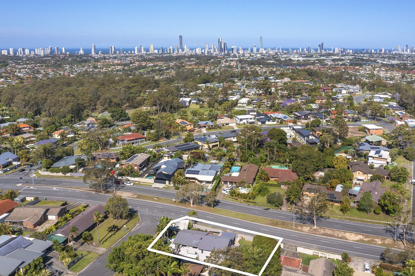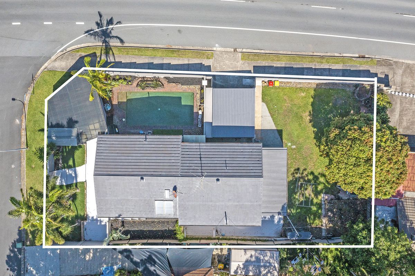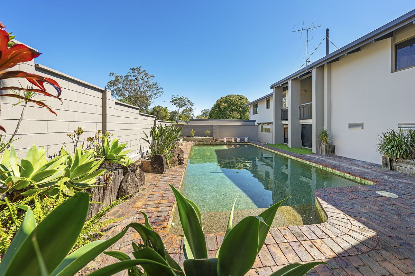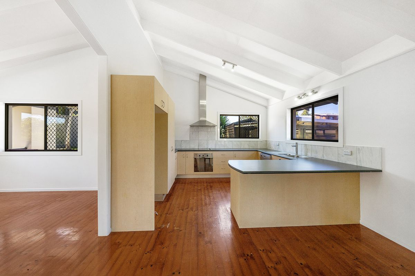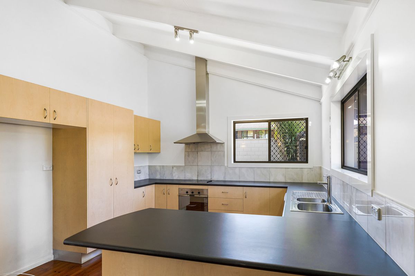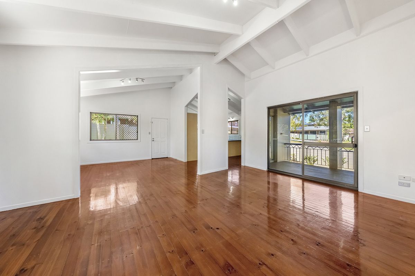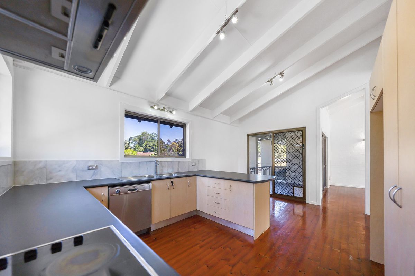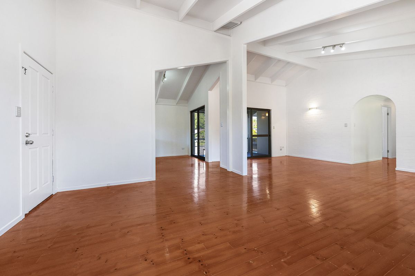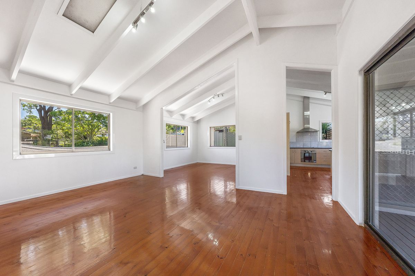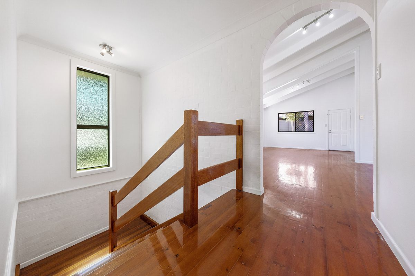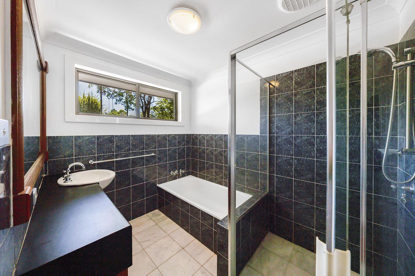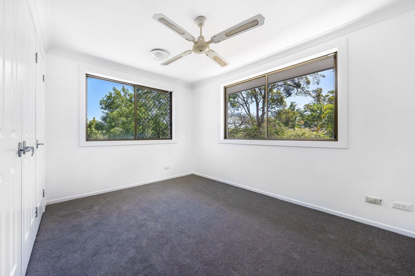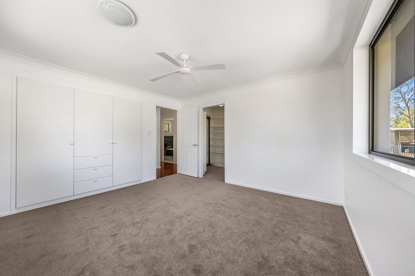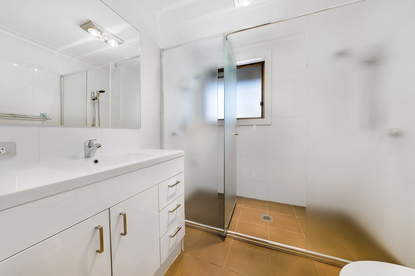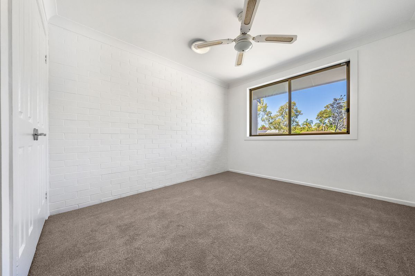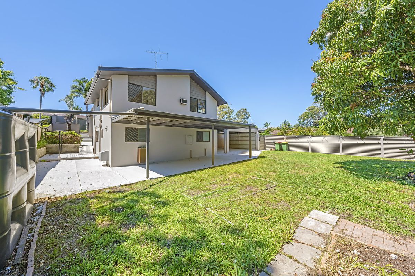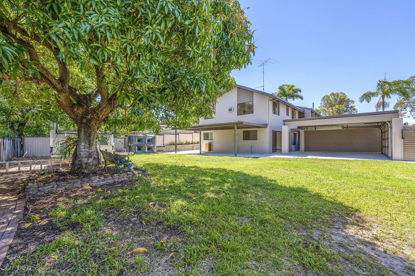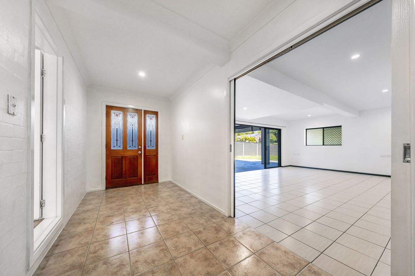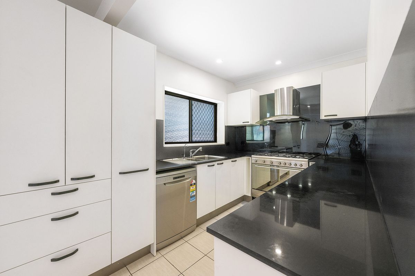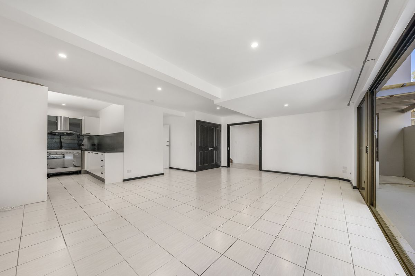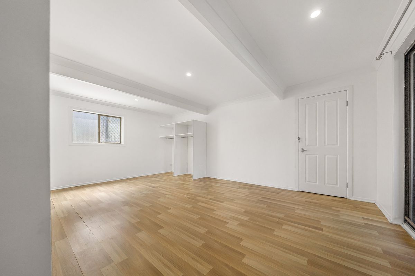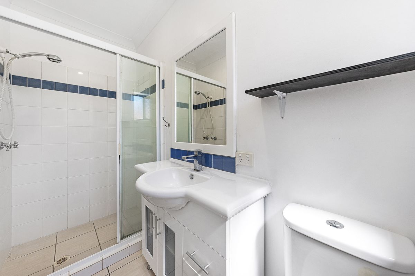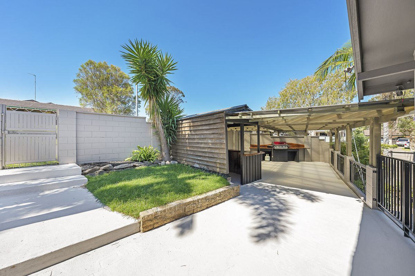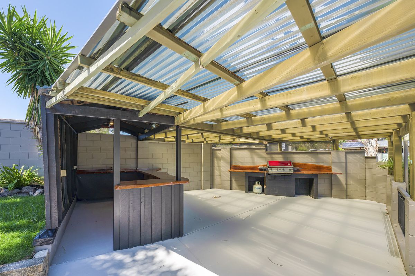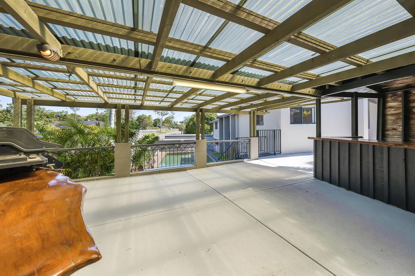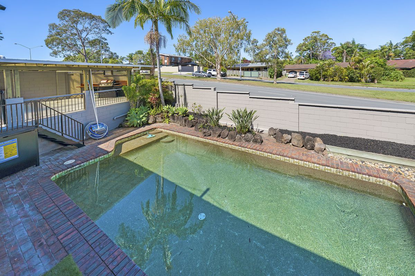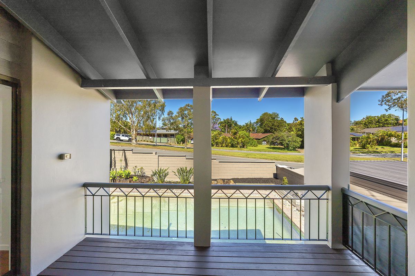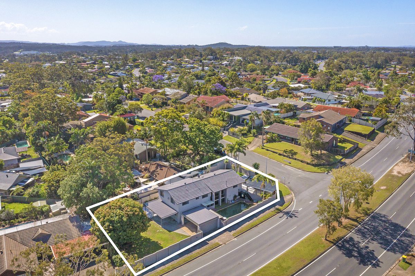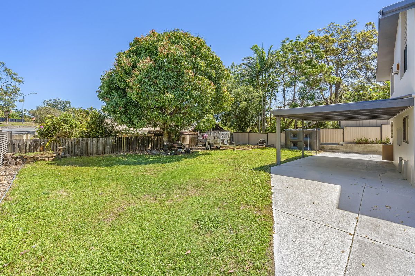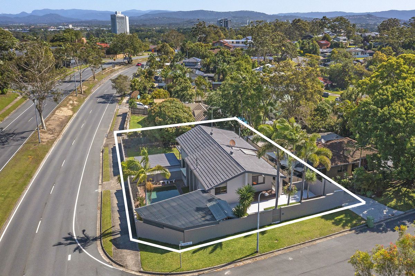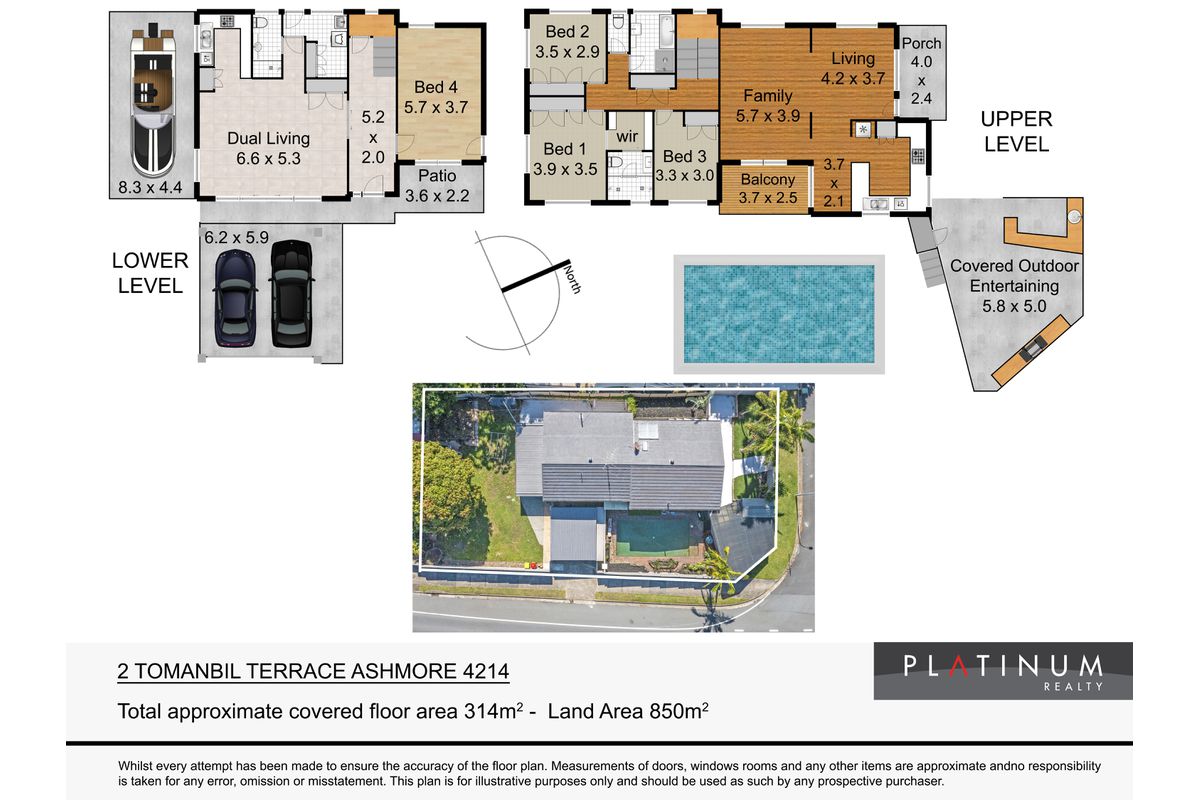Description
Situated on a prominent corner of a sprawling 850sqm split-level block, this expansive architecturally designed family home in central Ashmore has a lot to offer with a genuine dual living experience.
The upper level features a spacious, contemporary kitchen, three generously sized bedrooms, and two bathrooms. Open-plan living areas extend onto a large undercover balcony, creating an additional living zone. This level boasts a separate front entrance and internal stairs leading to the ground floor.
Downstairs, you'll find a fully self-contained unit complete with a quality kitchen, a large main bedroom, and a bathroom. The spacious living area and separate laundry add to its convenience, and it also has a private entrance.
This beautiful home is perfect for families seeking a dual living arrangement or can be easily configured into two separate dwellings, making it an excellent investment property.
Centrally located in the highly sought-after suburb of Ashmore, this family home is close to excellent shopping and dining options, top-notch schools, and public transport links, offering fantastic value for the astute buyer.
Features include:
- 4 bedrooms
- 3 bathrooms
- 2 quality kitchens
- Multiple living areas
- Raked ceilings
- Polished timber floors
- New carpet in bedrooms
- In-ground pool
- Air conditioning
- Large covered entertaining area
- 3 covered car parks
- 850sqm corner, split-level block
- Large storage area
Conveniently located within walking distance to public transport, several shopping centres, private and public schools, the M1 Motorway, and the Gold Coast University Hospital, and less than 10 minutes from the best beaches on the Gold Coast.
We welcome applications prior to viewing. Please contact rentals team on 0422 272760 or email [email protected]
* Disclaimer: We have in preparing this information used our best endeavours to ensure that the information contained herein is true and accurate but accept no responsibility and disclaim all liability in respect of any errors, omissions, inaccuracies, or misstatements that may occur. * Denotes approximate measurements
Heating & Cooling
- Air Conditioning
Outdoor Features
- Balcony
- Courtyard
- Deck
- Fully Fenced
- Outdoor Entertainment Area
- Remote Garage
- Secure Parking
- Swimming Pool - In Ground
Indoor Features
- Broadband Internet Available
- Built-in Wardrobes
- Floorboards

